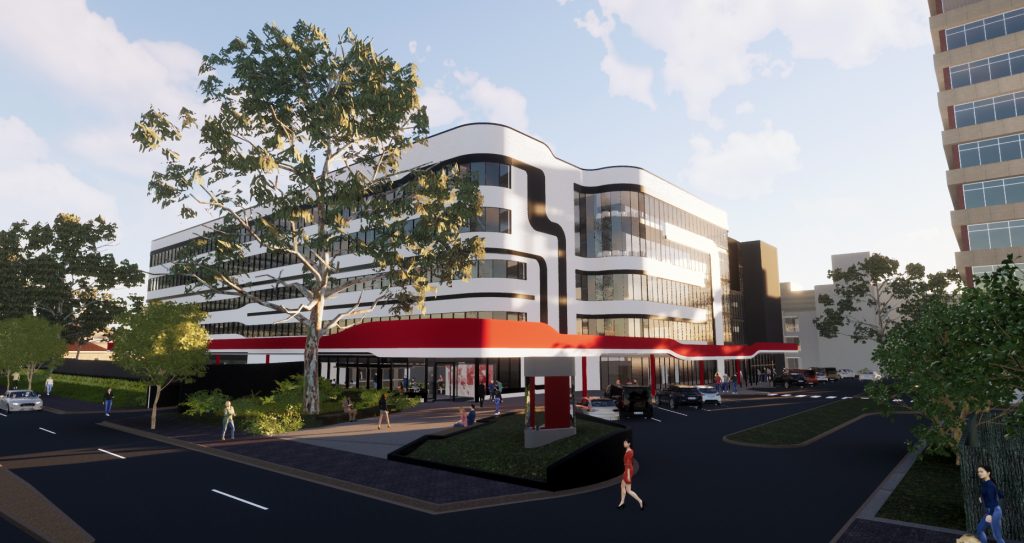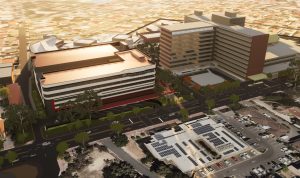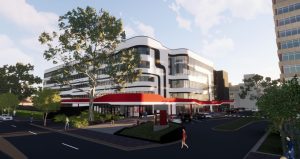A new clinical services building at The Queen Elizabeth Hospital is a step closer with two major milestones reached.
The project has received the tick of the approval from the State Government’s Public Works Committee, which examines the management and planning of the redevelopment, to progress with further planning and construction.
The concept design has also just been completed, which you can watch here.
This is a major part of the planning process which determines the floor plans for the building including where the services will be located, the space they are allocated and the rooms within that space.
“The Redevelopment Project team has worked alongside architects who specialise in hospital design, representatives from the services who are moving in to the new building as well as people with lived experience of using the service,” said Rachael Kay, Executive Director Capital Projects and Planning.
“Through a series of users groups with these stakeholders, the plans have been reviewed, revised, sharpened and refined to get to a point that the group collectively agree is the best option to move forward with.”
The concept design phase involved around 100 stakeholders and almost as many workshops.
“By co-designing the facility with staff and consumers, we’ve designed a building that will improve patient experience and meet the future healthcare needs of the western suburbs community,” said Ms Kay.
Built across five levels, totalling 27,000 square metres, the clinical services building will include a 46 bay Emergency Department, 52 bed rehabilitation unit, 14 bed Intensive Care Unit, 12 operating theatres and four procedure rooms.
It also includes a cardiac catheterisation laboratory, recovery spaces, central sterile supply department, Medical Imaging department, pathology laboratory and staff areas.
“From here the project moves into detailed design,” Ms Kay said.
“This is where stakeholders will decide what will go in each room and the position of fixtures and fittings such as power points and medical gases.”
Consumers of hospital services, community members, including people of multicultural backgrounds and Aboriginal and Torres Strait Islander people will also be invited to consider colour schemes, furnishings, art and landscaping, to ensure the new building is a welcoming place that provides a healing environment.




